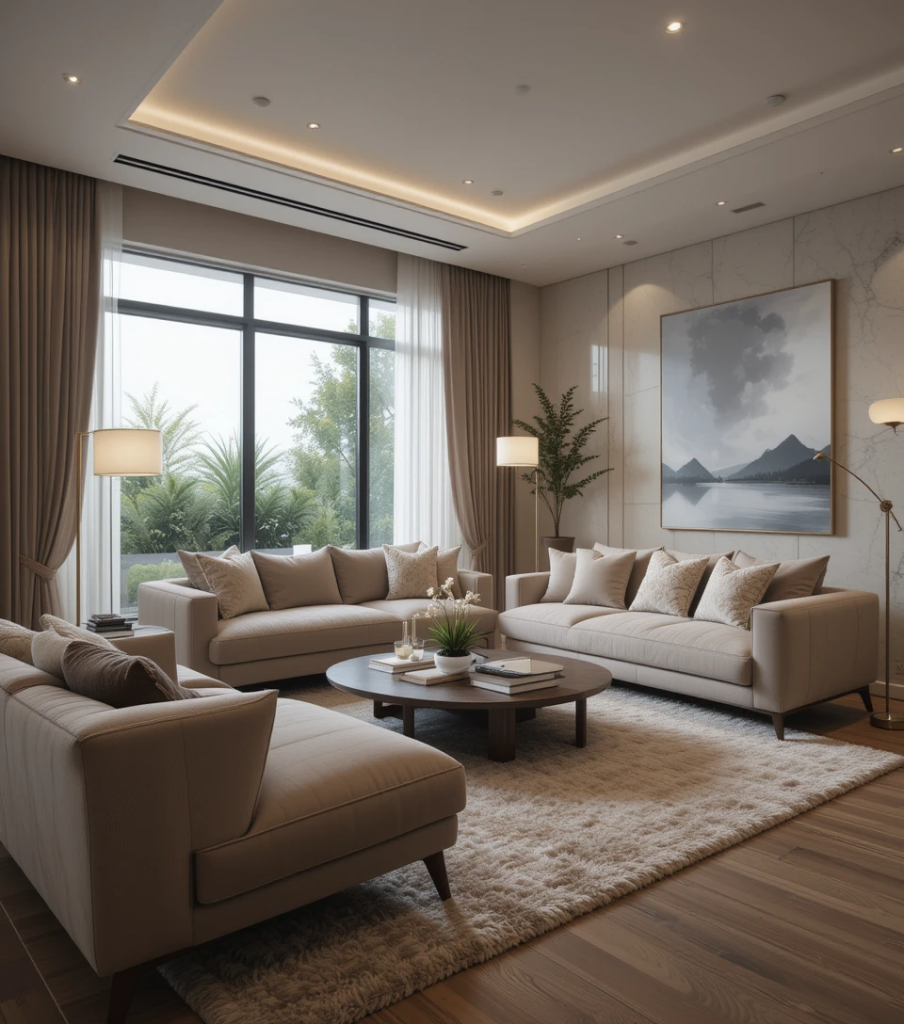
The way you arrange your furniture can make or break the functionality and aesthetic appeal of a room. Furniture layout is more than just placing a couch here or a table there; it’s about creating a harmonious flow that enhances the usability and atmosphere of your space. Whether you’re designing a cozy living room, a productive home office, or a welcoming dining area, the right furniture arrangement can transform your home into a haven of comfort and style. This article explores the principles of effective furniture layout and provides practical tips to help you arrange your space for optimal flow and function.
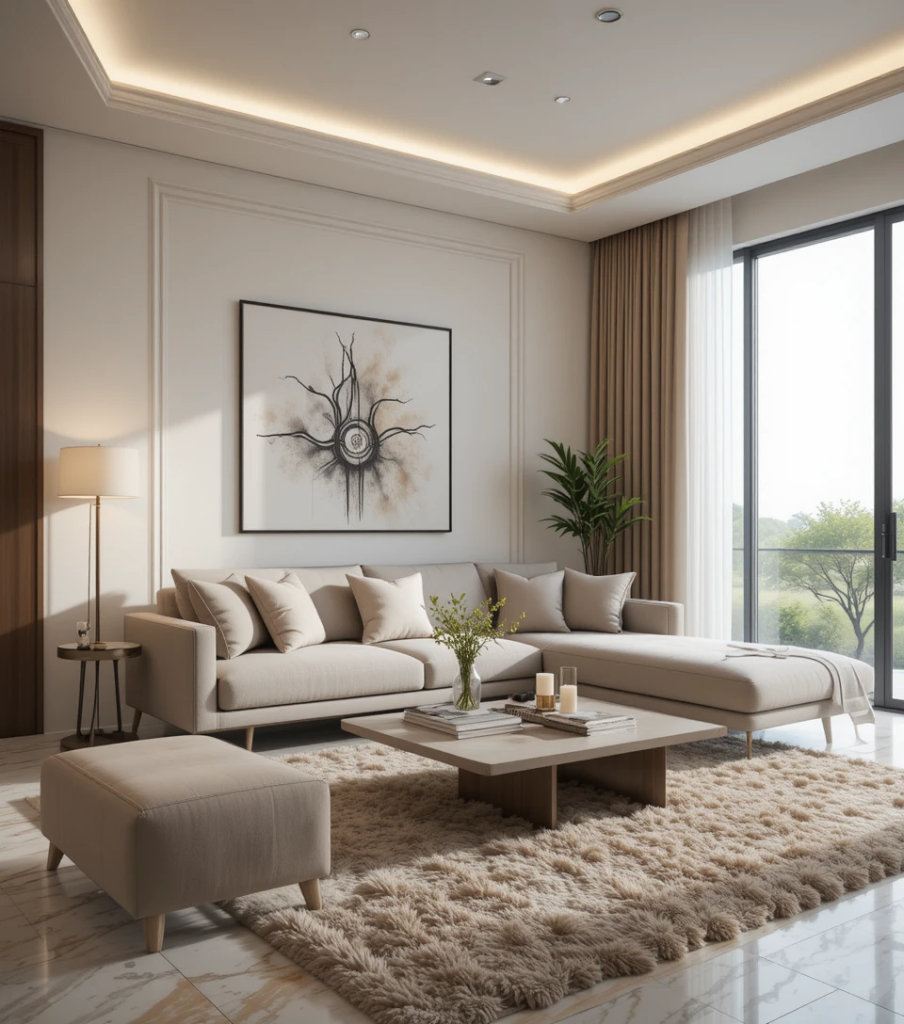
1. Understanding the Importance of Flow
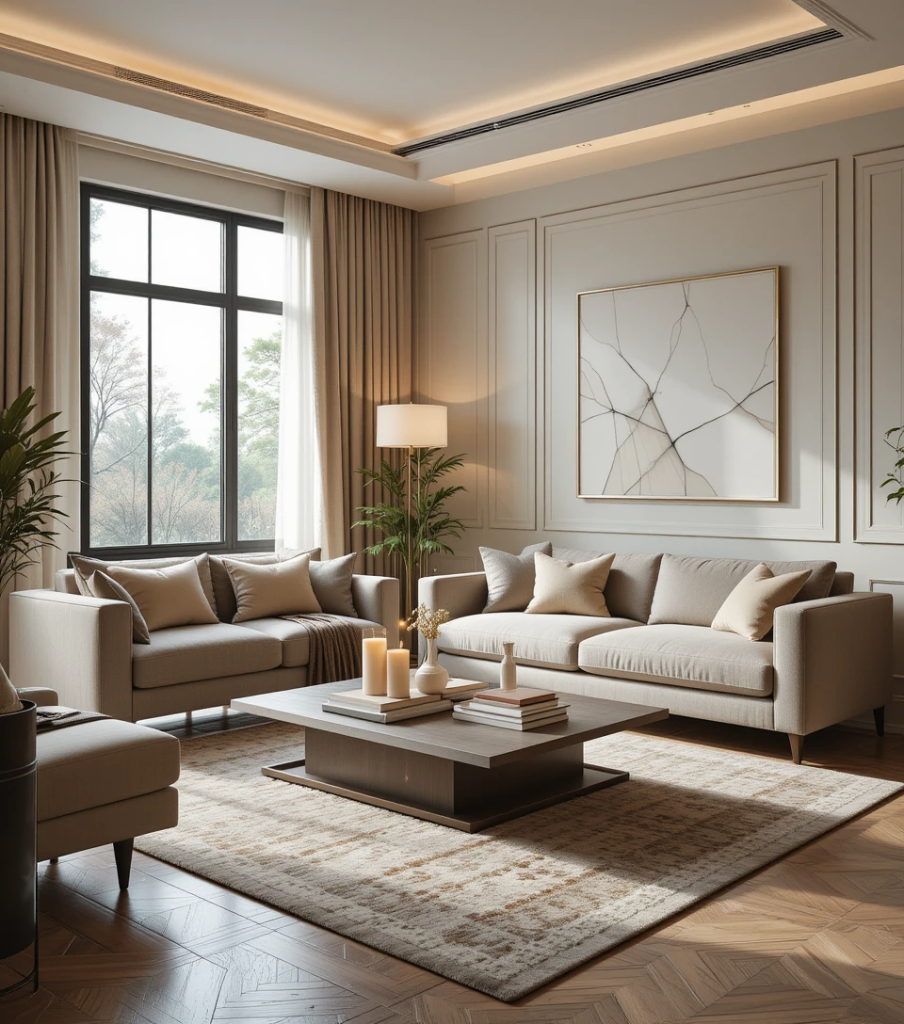
Flow refers to how easily people can move through and interact within a space. A well-designed layout ensures that there are clear pathways, minimal obstructions, and a natural progression from one area to another. Good flow not only makes a room more functional but also more inviting.
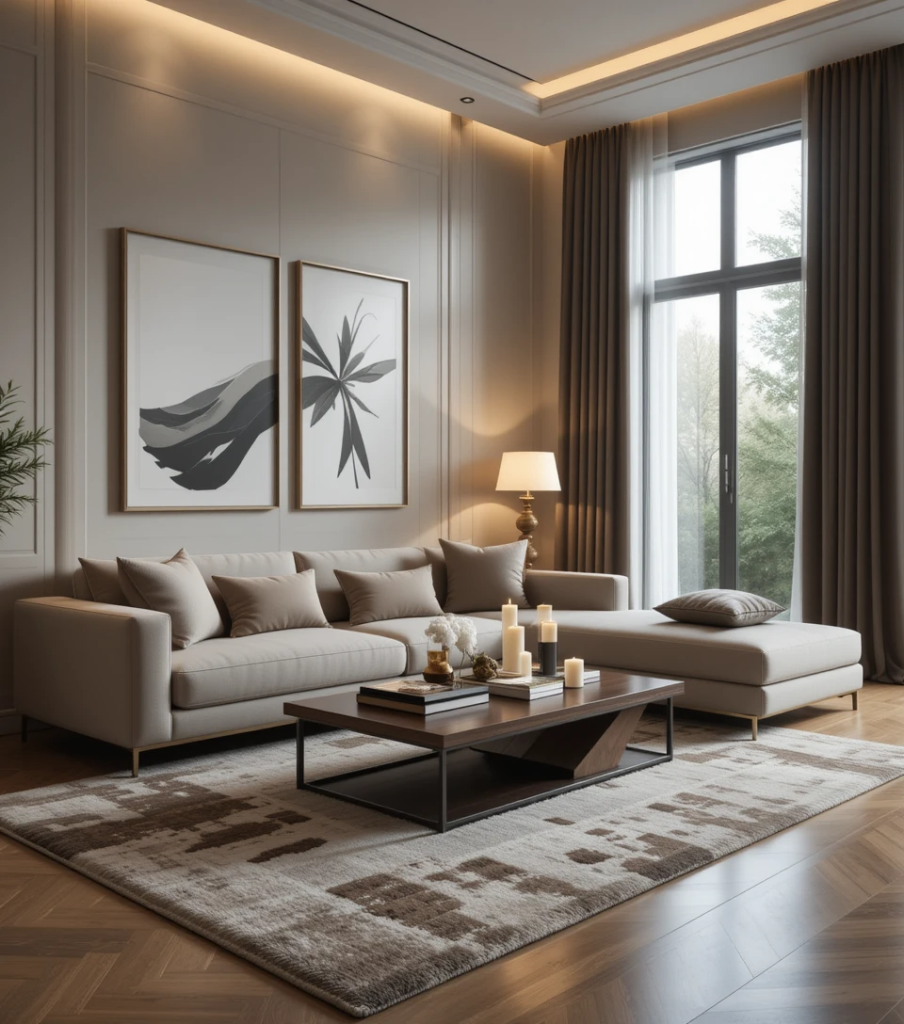
- Traffic Patterns: Consider how people will move through the room. Arrange furniture to create clear pathways, especially in high-traffic areas like living rooms and kitchens. Avoid placing large pieces of furniture in the middle of walkways.
- Focal Points: Every room should have a focal point, such as a fireplace, a window with a view, or a piece of art. Arrange furniture to highlight this feature and create a sense of balance and cohesion.
- Zoning: In open-concept spaces, use furniture to define different zones for various activities, such as a seating area for conversation and a reading nook. Rugs, lighting, and furniture placement can help delineate these zones.
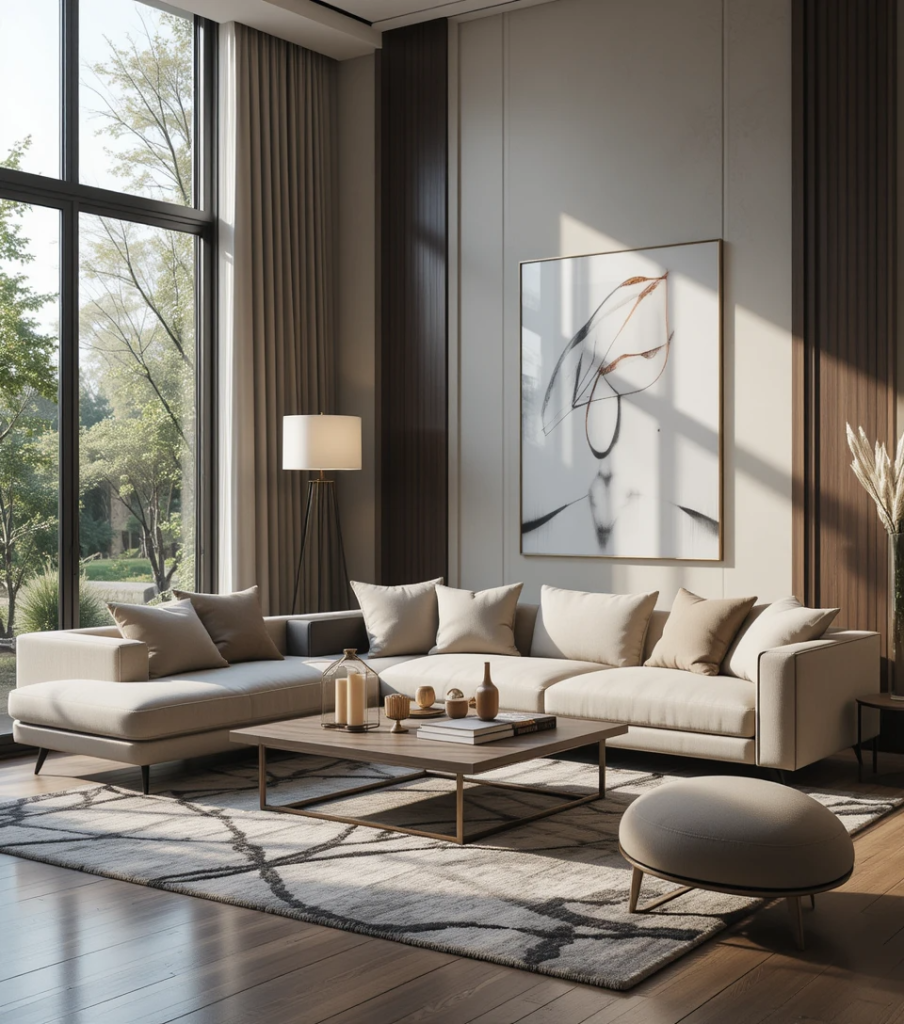
2. Measuring and Planning
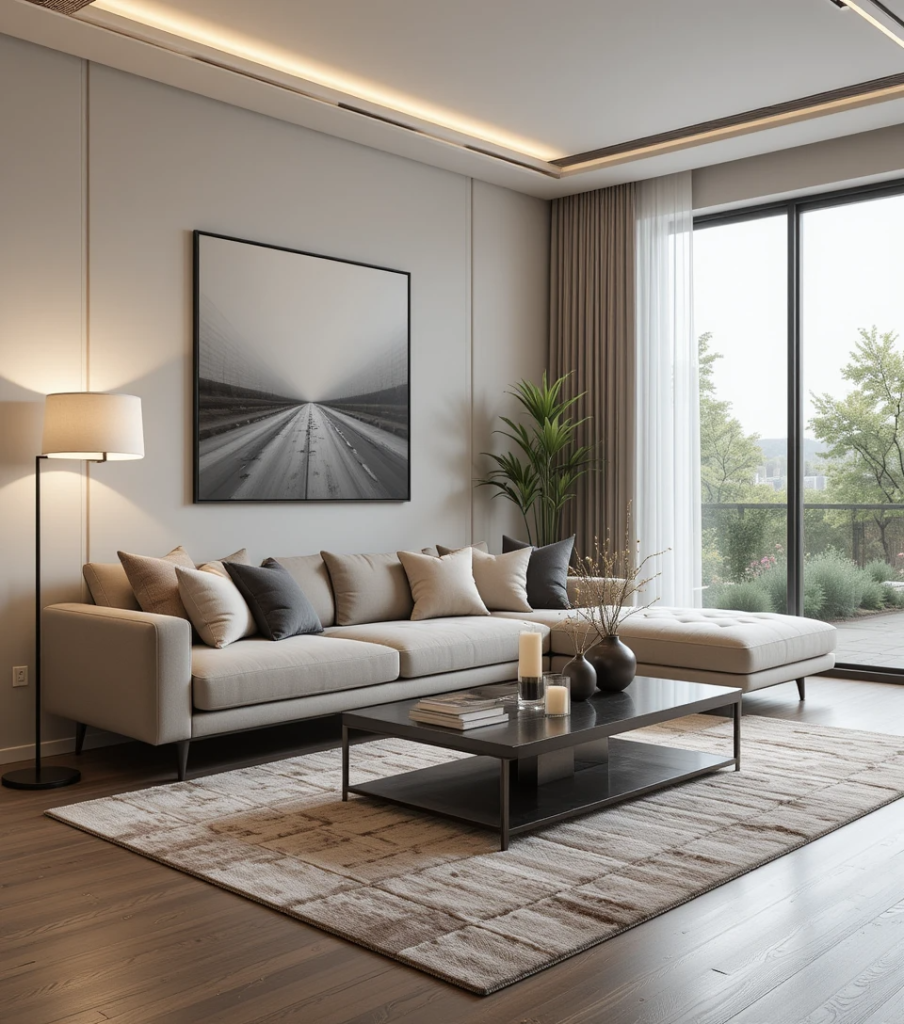
Before you start moving furniture, it’s essential to measure your space and plan your layout. This step ensures that your furniture fits comfortably and that the room doesn’t feel overcrowded or sparse.
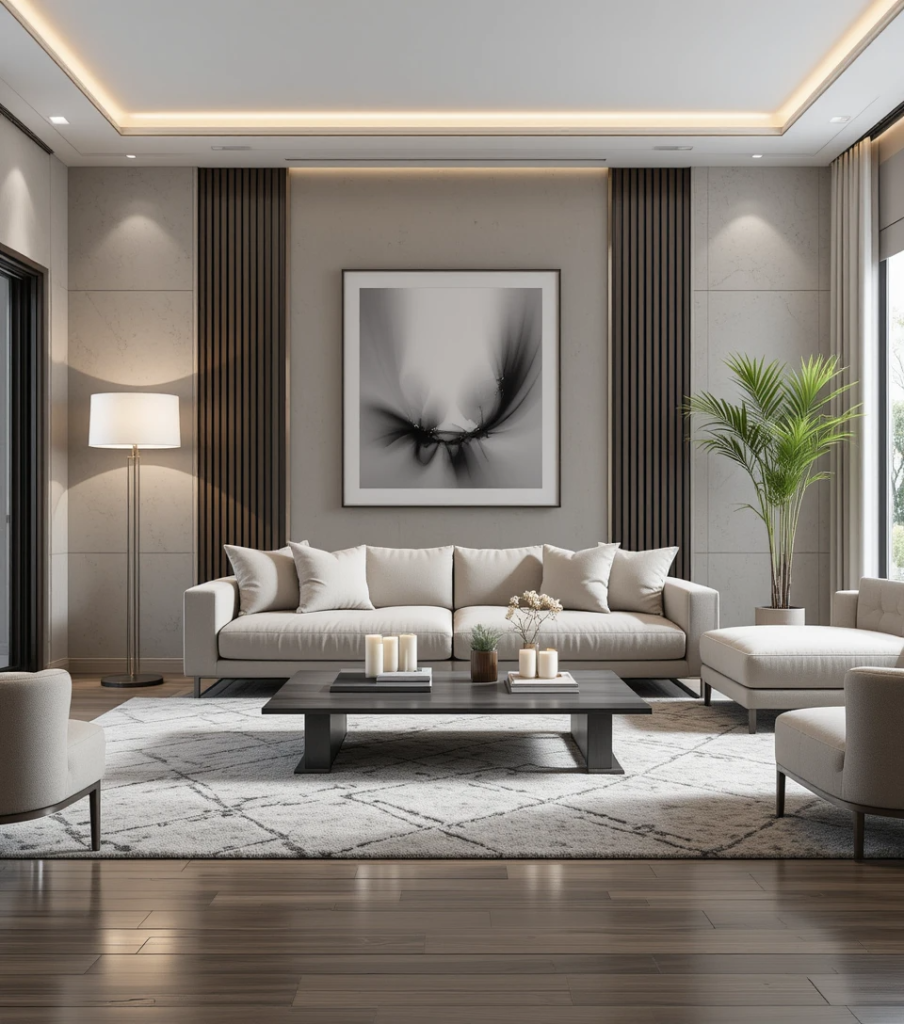
- Room Dimensions: Measure the length, width, and height of your room. Note the locations of doors, windows, and any architectural features.
- Furniture Dimensions: Measure your furniture, including height, width, and depth. This information will help you determine the best placement for each piece.
- Floor Plan: Create a floor plan, either on paper or using a digital tool. Experiment with different layouts to see what works best. Many online tools and apps allow you to visualize your space in 3D.
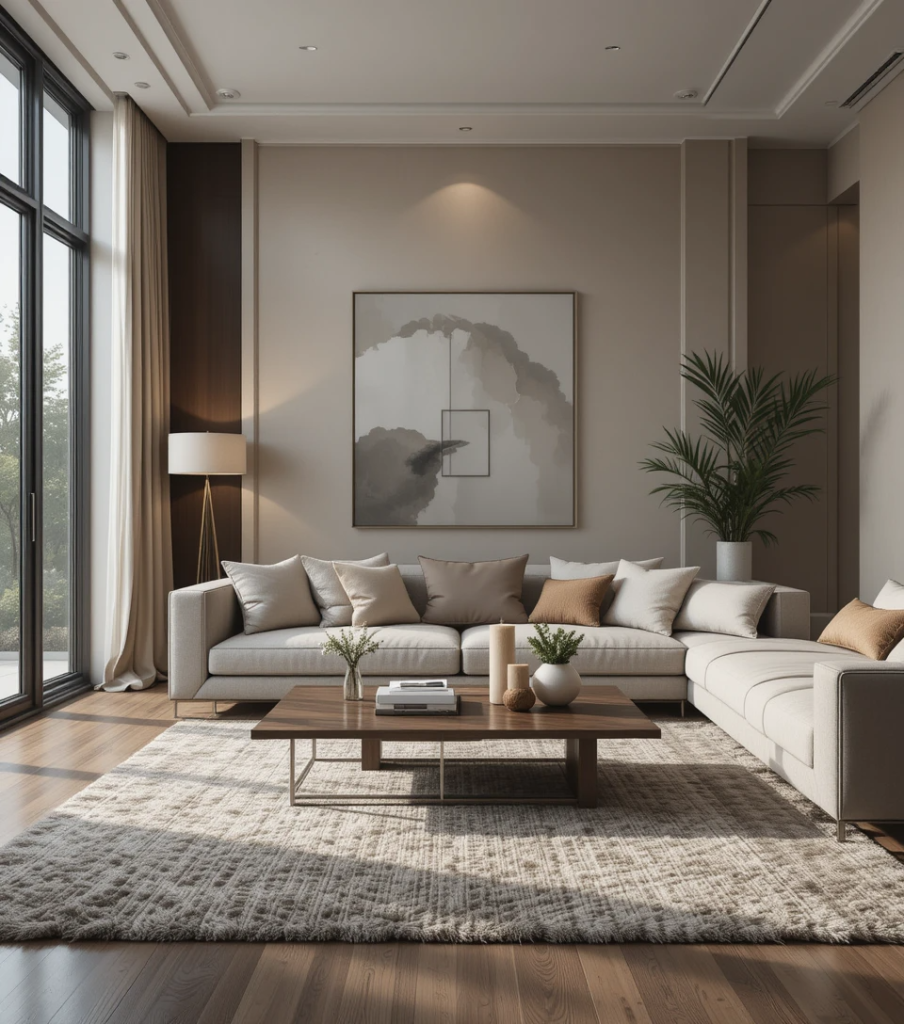
3. Key Principles of Furniture Arrangement
Several design principles can guide you in arranging your furniture for optimal flow and function. These principles include balance, proportion, scale, and harmony.
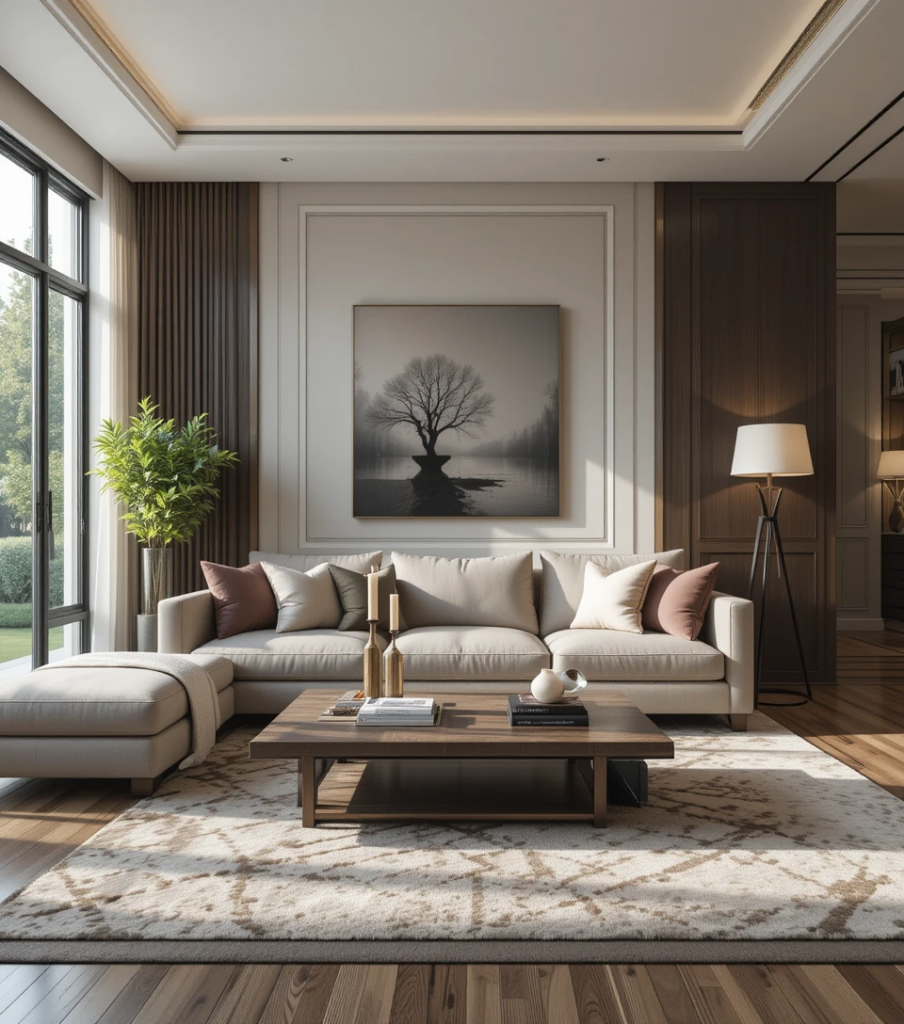
- Balance: Balance refers to the distribution of visual weight in a room. There are two types of balance: symmetrical and asymmetrical. Symmetrical balance involves mirroring furniture on either side of a central point, while asymmetrical balance uses different elements to create a sense of equilibrium.
- Proportion and Scale: Ensure that your furniture is proportionate to the size of the room. Large pieces can overwhelm a small space, while small pieces can get lost in a large room. Aim for a mix of sizes to create visual interest.
- Harmony: Harmony is achieved when all elements in a room work together to create a cohesive look. This includes matching styles, colors, and textures.
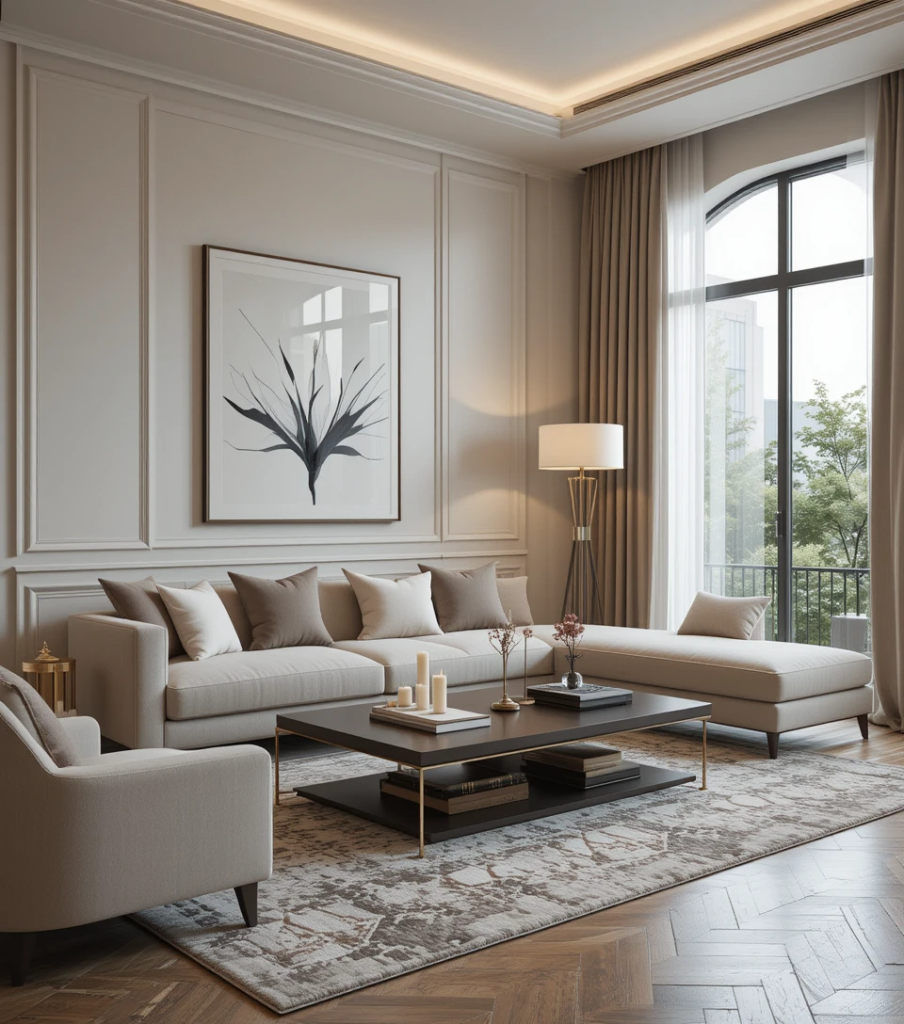
4. Arranging Furniture in Different Rooms
Each room in your home has unique functions and requirements. Here are some tips for arranging furniture in common spaces:
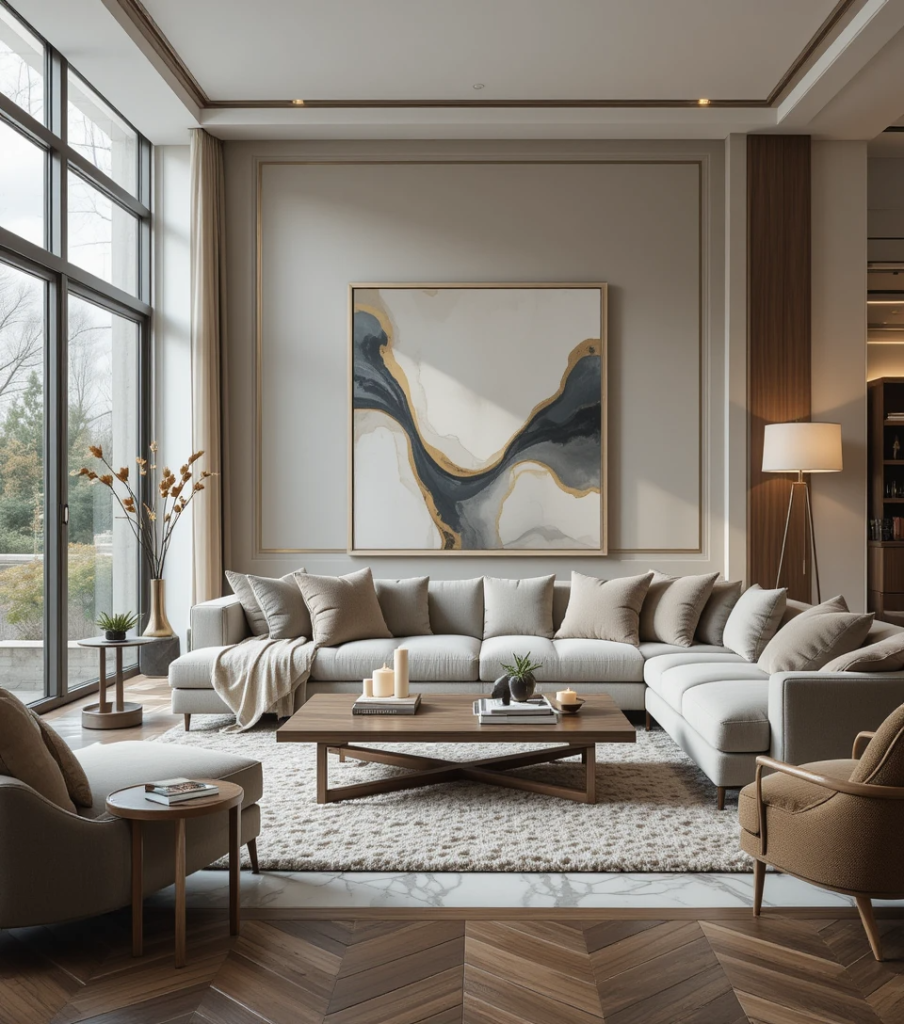
Living Room
- Conversation Areas: Arrange seating to facilitate conversation. Place sofas and chairs facing each other, with a coffee table in the center. Ensure that seats are close enough for comfortable talking but not too close to feel cramped.
- Focal Point: Position the main seating area around the room’s focal point, such as a fireplace or TV. Avoid placing furniture with their backs to the focal point.
- Traffic Flow: Leave enough space for people to move around the seating area without bumping into furniture. A general rule is to allow at least 18 inches between the coffee table and the sofa.
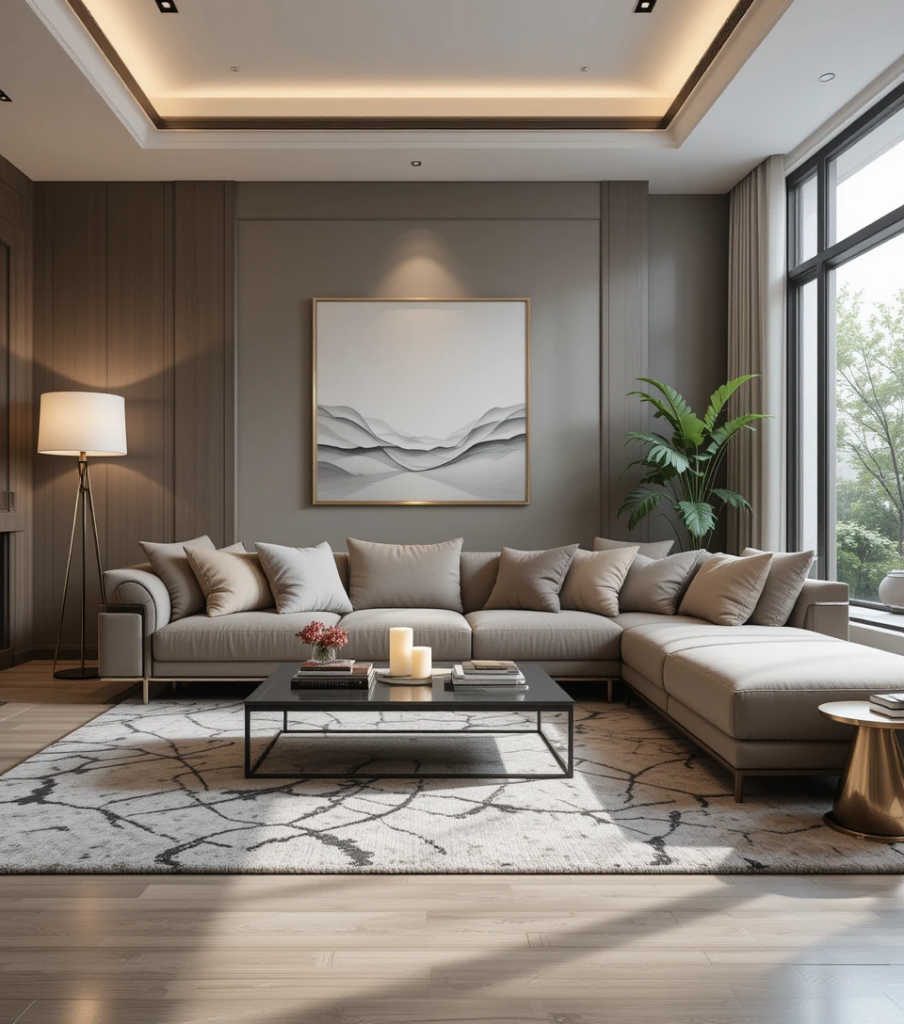
Bedroom
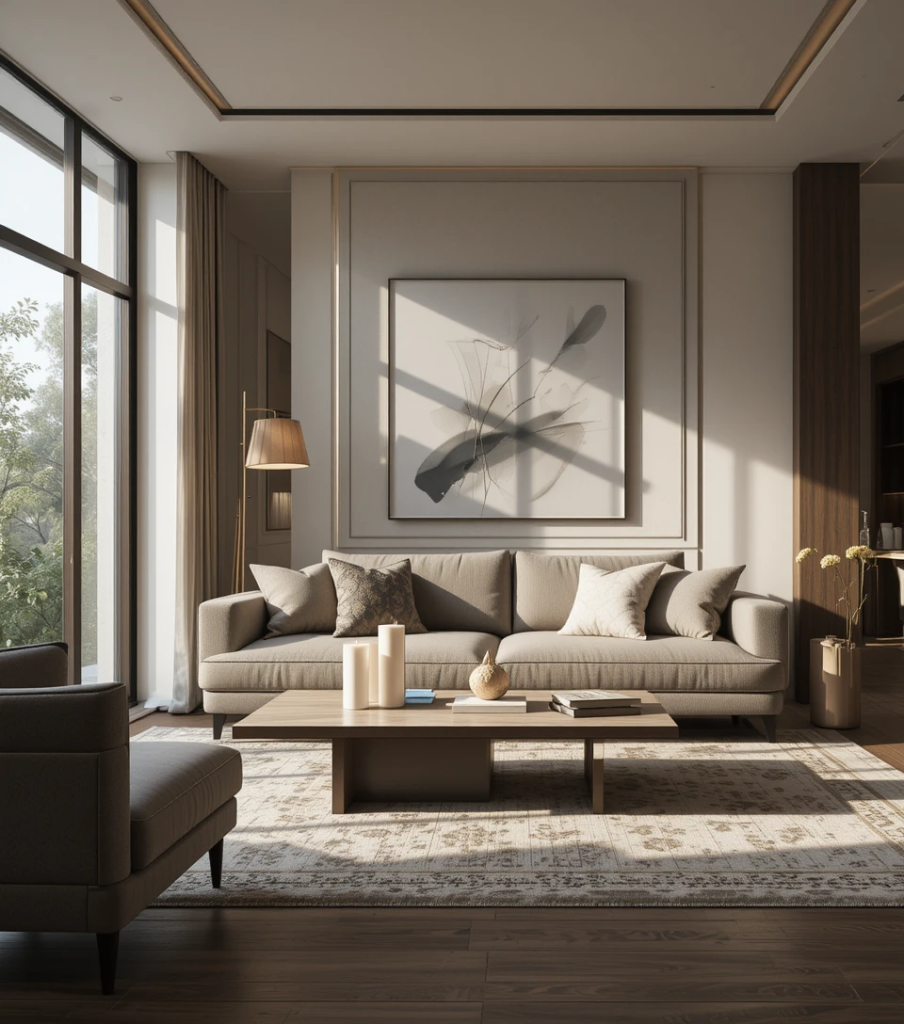
- Bed Placement: The bed is the focal point of the bedroom. Place it against the longest wall, leaving enough space on either side for nightstands. Avoid placing the bed directly in front of a window or door.
- Storage Solutions: Position dressers and wardrobes so that they are easily accessible but don’t obstruct the flow. Consider using multifunctional furniture, like a storage bed or ottomans with hidden compartments.
- Reading Nook: If space allows, create a cozy reading nook with a comfortable chair, a small table, and good lighting.
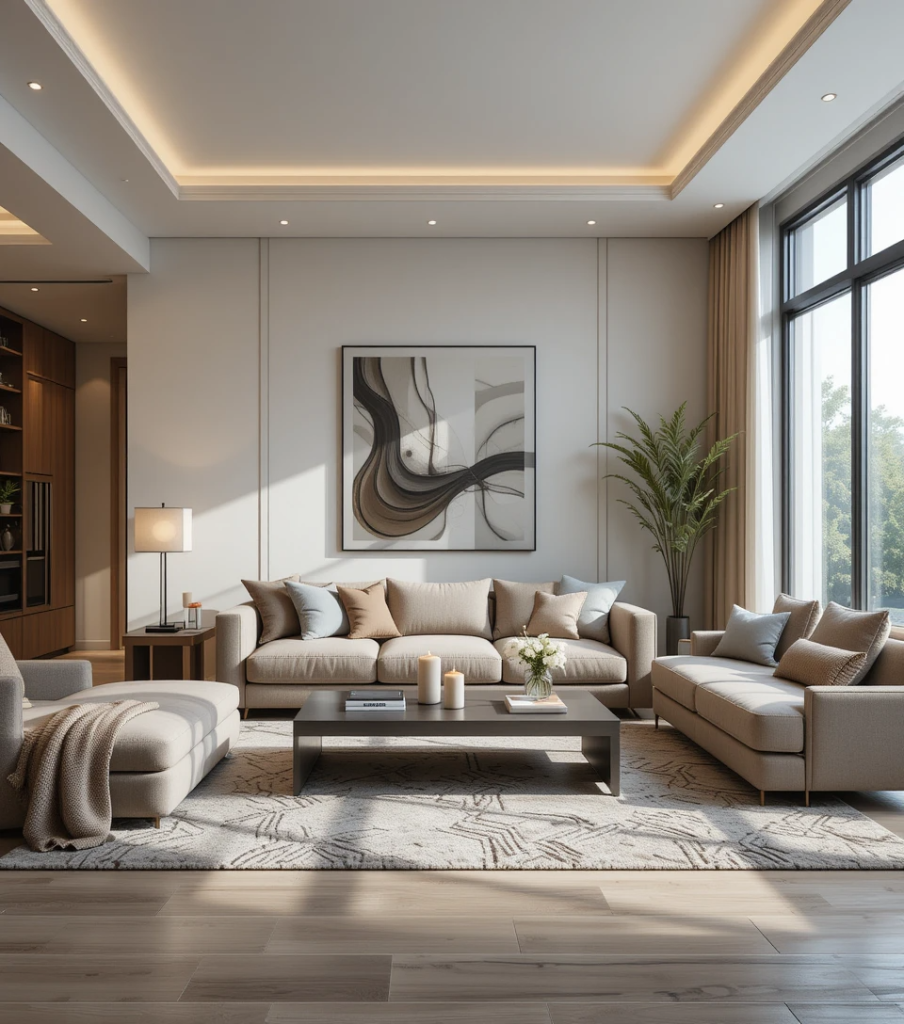
Dining Room
- Table Placement: Center the dining table in the room, leaving enough space for chairs to be pulled out comfortably. A general rule is to allow at least 36 inches between the table and walls or other furniture.
- Lighting: Hang a chandelier or pendant light above the table to create a focal point and provide adequate lighting. Ensure that the light is centered over the table.
- Buffet or Sideboard: Place a buffet or sideboard against a wall for additional storage and serving space. This piece can also serve as a display area for decor.
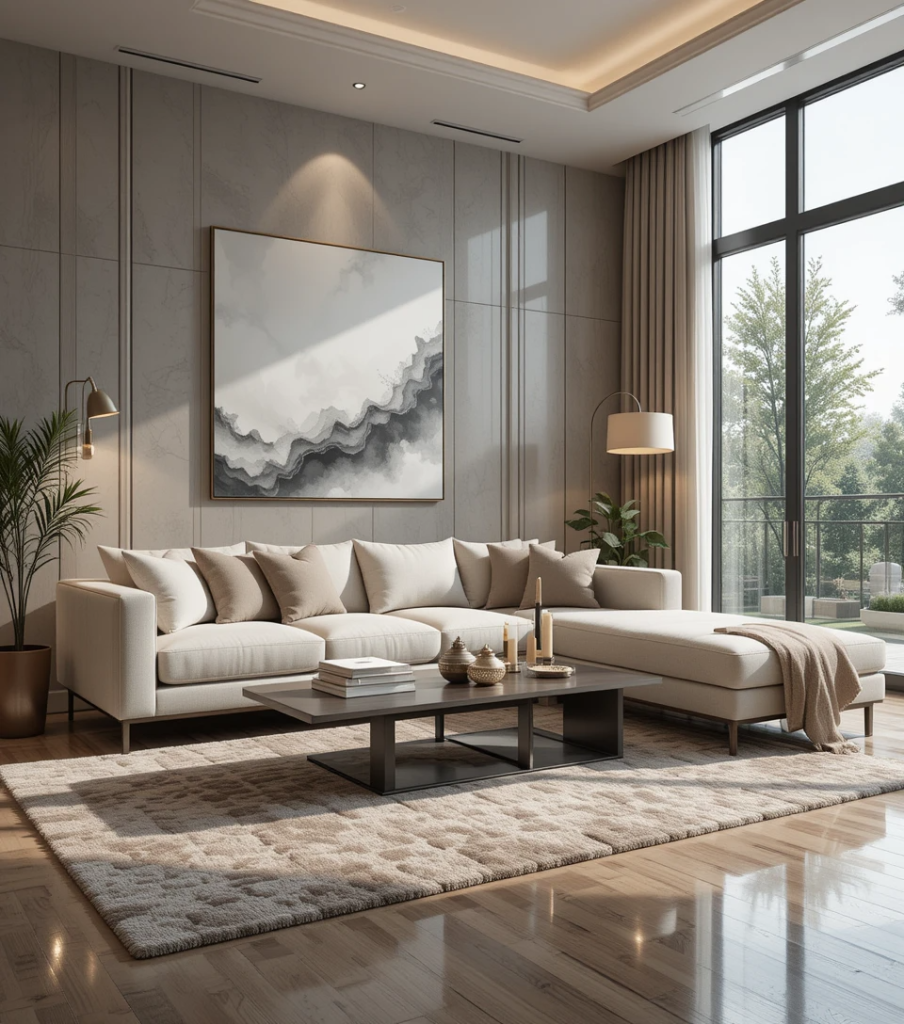
Home Office
- Desk Placement: Position the desk to face the door or a window, if possible. This placement provides a sense of control and natural light. Avoid placing the desk with its back to the door, as it can create a feeling of vulnerability.
- Ergonomics: Ensure that your desk and chair are ergonomically designed to promote good posture and reduce strain. Keep frequently used items within easy reach.
- Storage: Use shelves, cabinets, and filing systems to keep your workspace organized and clutter-free. Consider vertical storage solutions to maximize space.
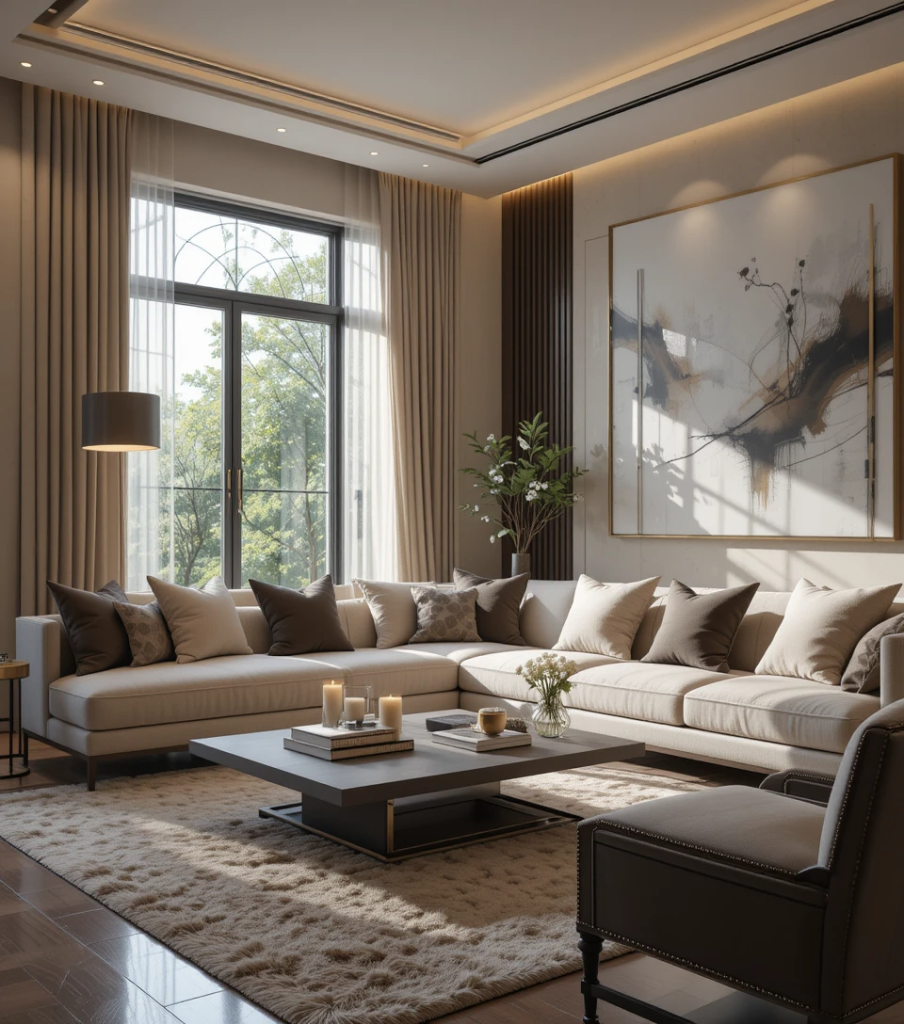
5. Tips for Small Spaces
Arranging furniture in small spaces can be challenging, but with the right strategies, you can create a functional and stylish layout.
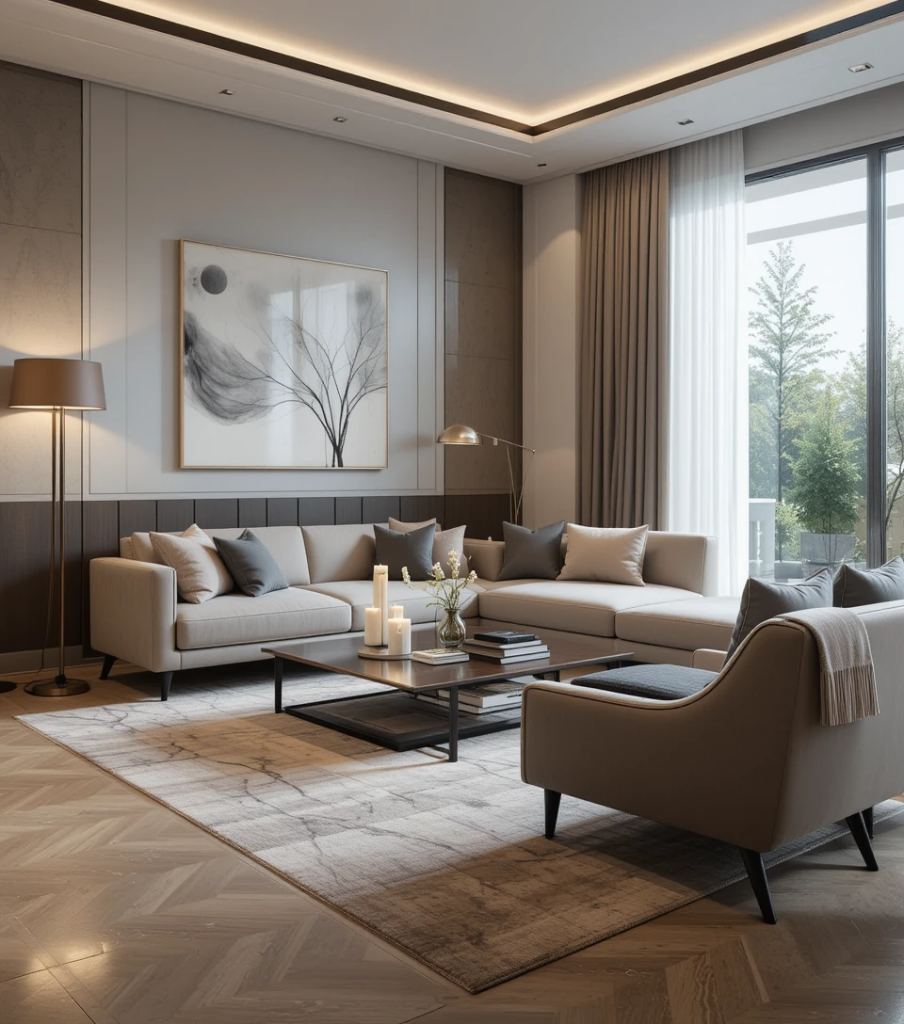
- Multifunctional Furniture: Choose furniture that serves multiple purposes, such as a sofa bed, a fold-out dining table, or an ottoman with storage.
- Vertical Space: Utilize vertical space with tall bookshelves, wall-mounted storage, and hanging plants. This approach frees up floor space and draws the eye upward, making the room feel larger.
- Light Colors: Use light colors for walls, furniture, and decor to create a sense of openness and airiness. Mirrors can also help reflect light and make the space feel bigger.
- Minimalism: Keep the room clutter-free by only including essential furniture and decor. A minimalist approach can make a small space feel more open and organized.
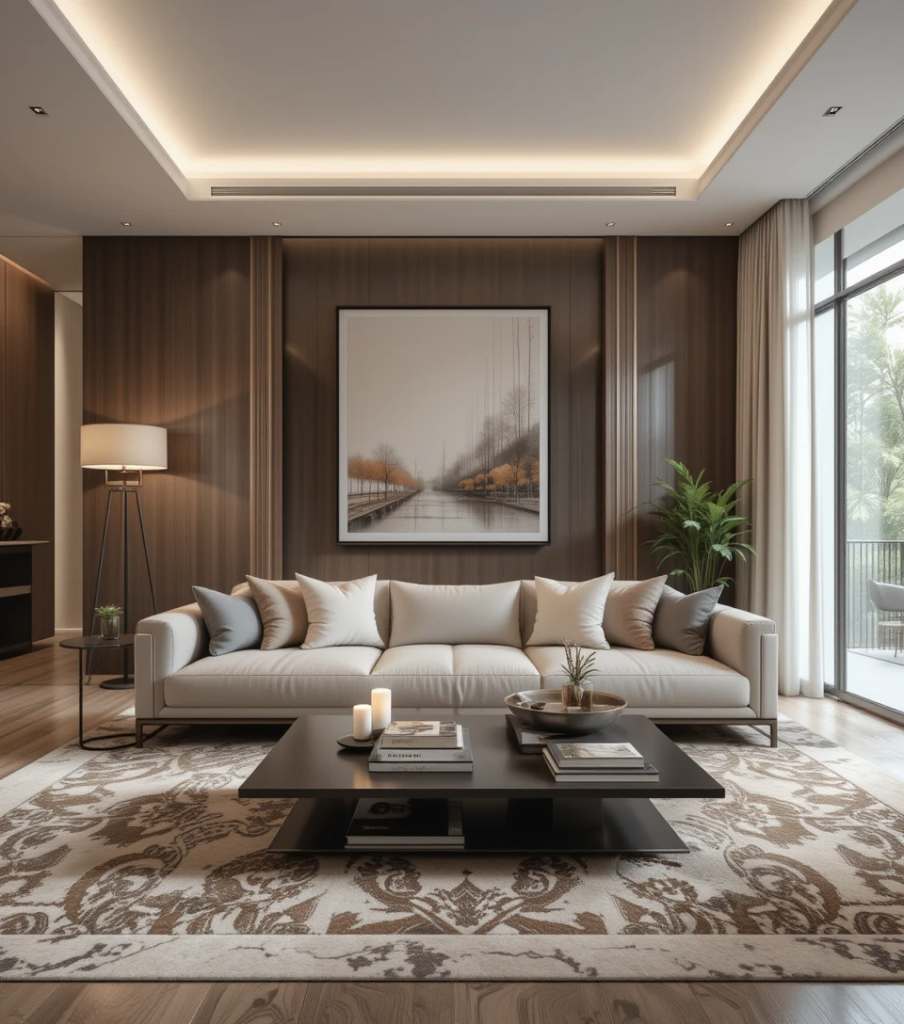
6. Common Mistakes to Avoid
Even with the best intentions, it’s easy to make mistakes when arranging furniture. Here are some common pitfalls to watch out for:
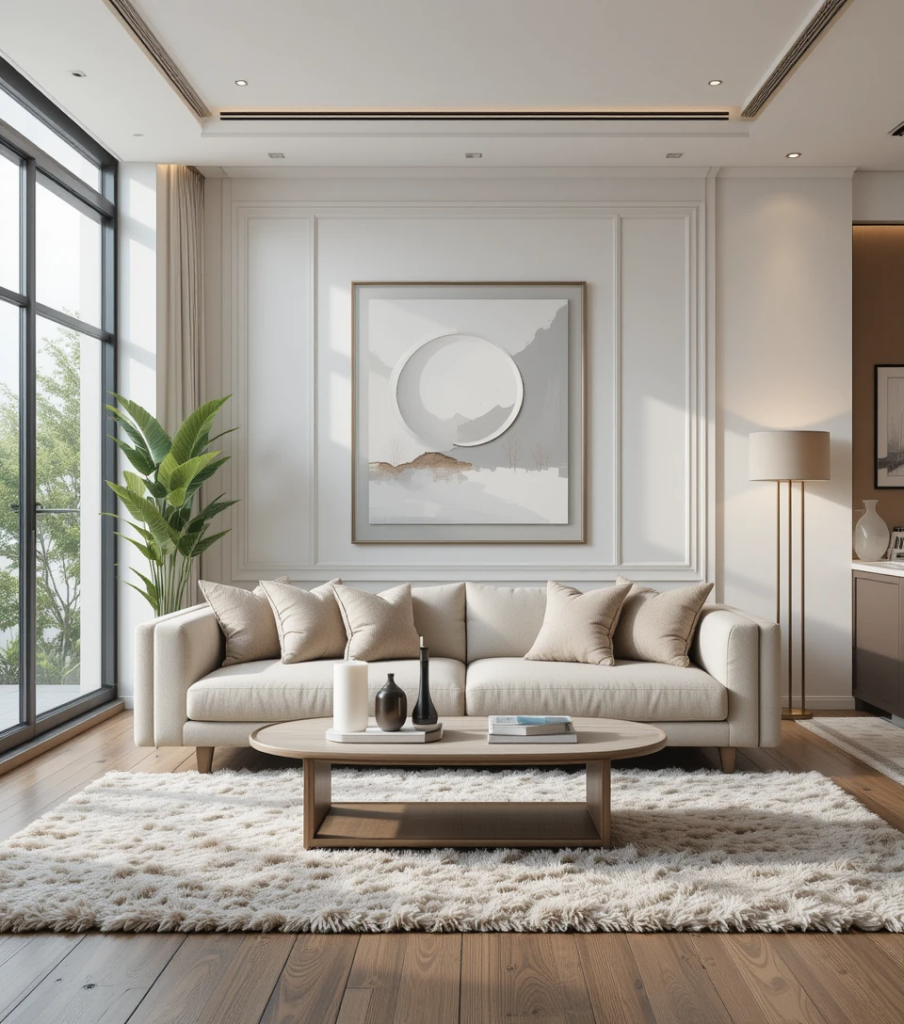
- Overcrowding: Avoid filling the room with too much furniture. Leave enough space for movement and ensure that the room feels open and inviting.
- Ignoring Scale: Don’t mix furniture that is drastically different in size. A large sectional sofa in a small room can overwhelm the space, while tiny chairs in a large room can look out of place.
- Poor Lighting: Lighting plays a crucial role in the functionality and ambiance of a room. Avoid relying solely on overhead lighting; incorporate a mix of task, ambient, and accent lighting.
- Neglecting Traffic Flow: Ensure that there are clear pathways and that furniture placement doesn’t obstruct movement. Pay attention to how people will navigate the space.
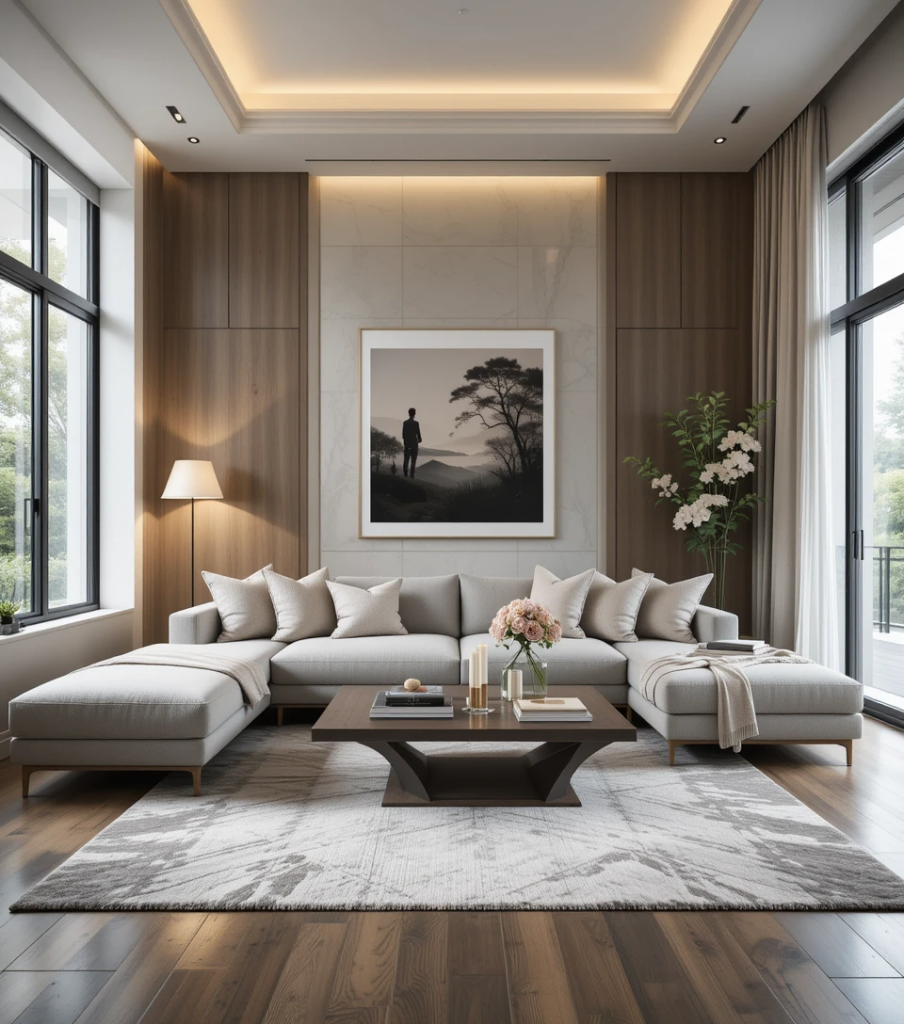
The impact of furniture layout on a room’s flow and function cannot be overstated. A well-arranged space not only looks good but also feels good to live in. By understanding the principles of balance, proportion, and harmony, and by considering the unique needs of each room, you can create a home that is both beautiful and practical. Whether you’re working with a spacious living room or a compact studio apartment, thoughtful furniture arrangement can make all the difference. So, take the time to measure, plan, and experiment with different layouts. Your efforts will be rewarded with a space that flows seamlessly and functions effortlessly, enhancing your daily life and bringing joy to your home.



